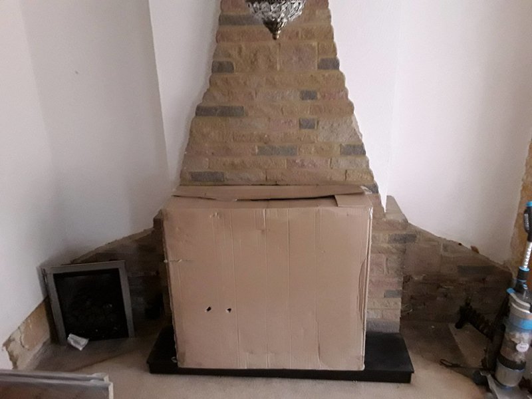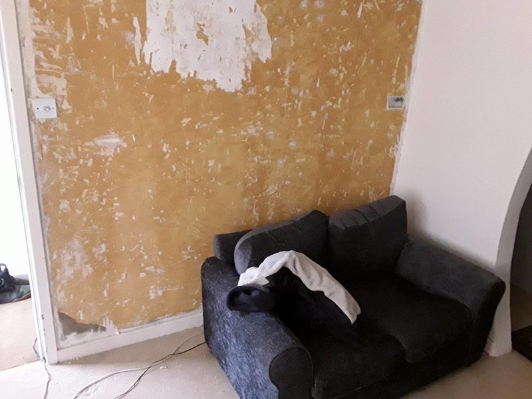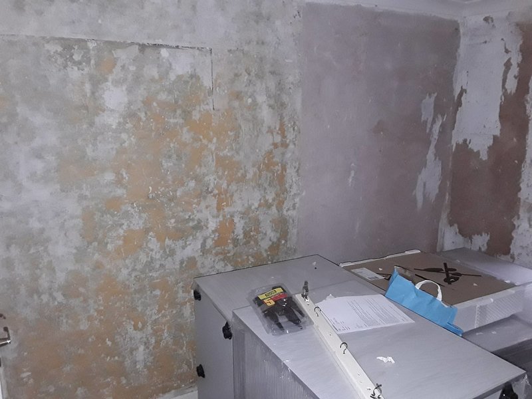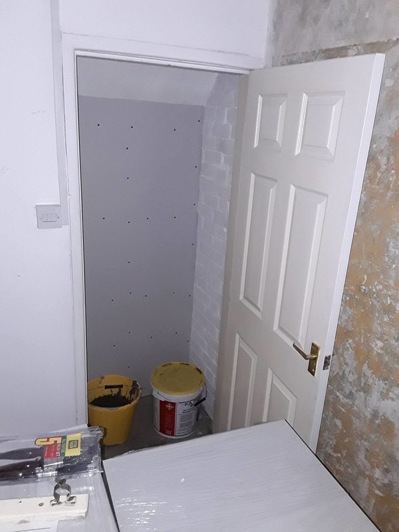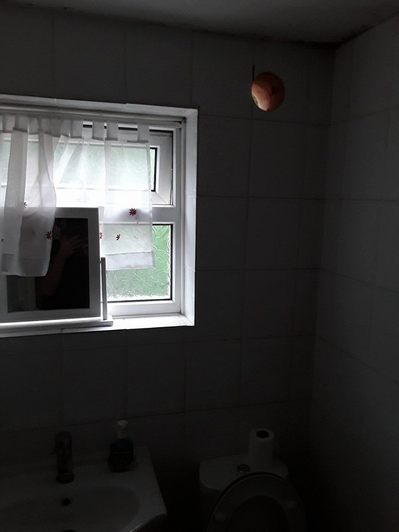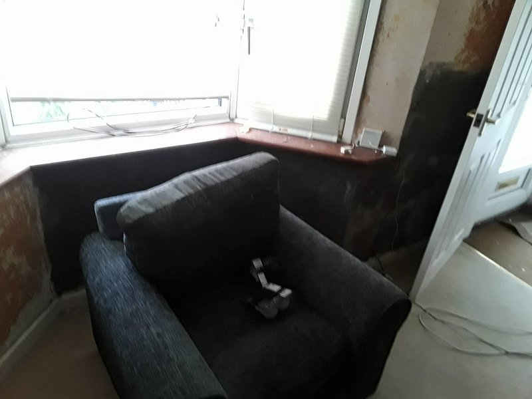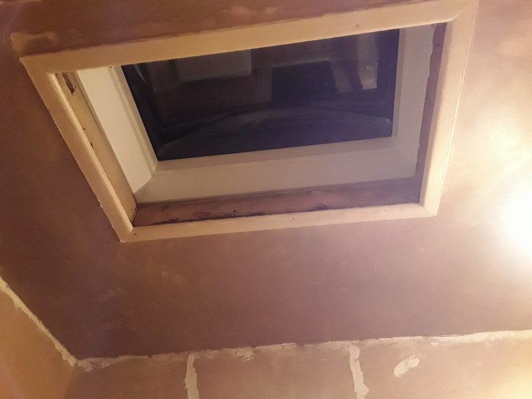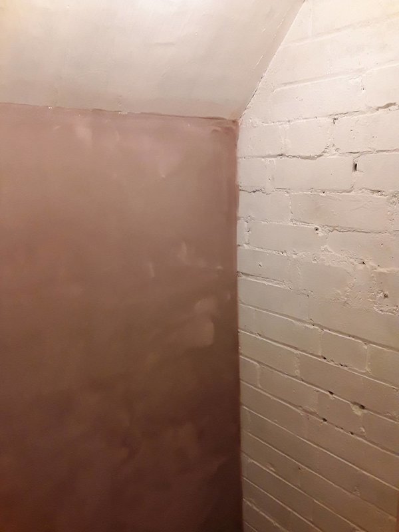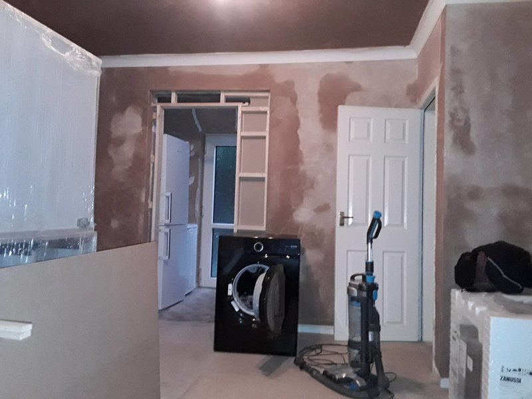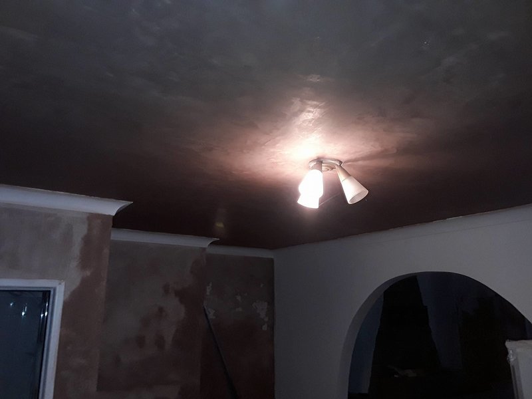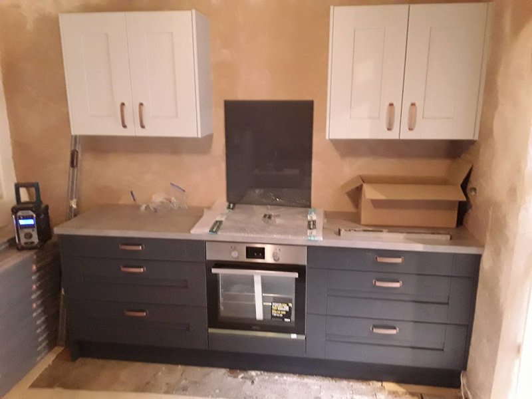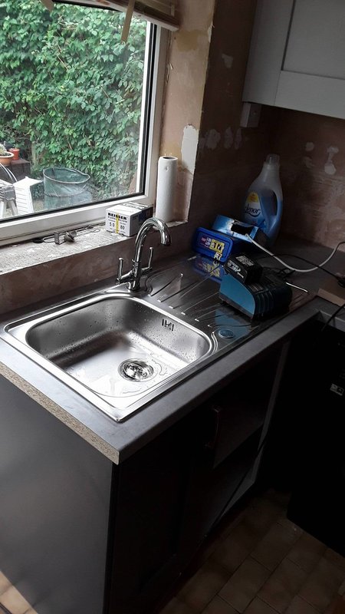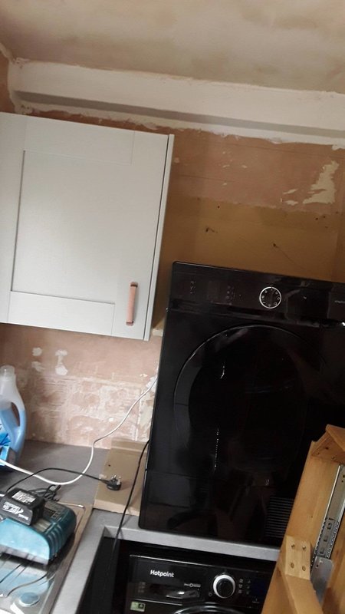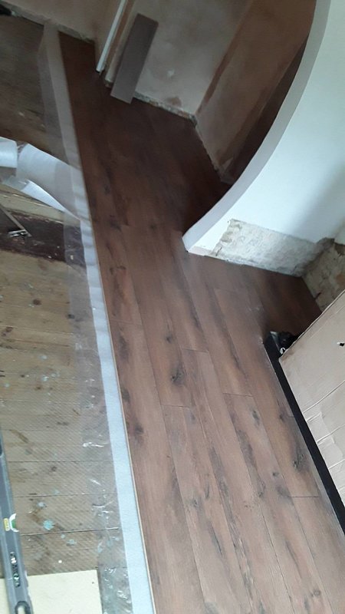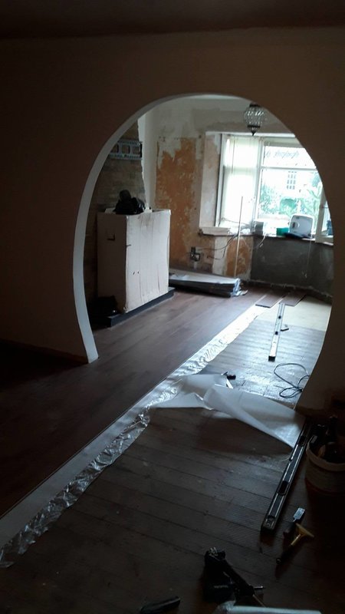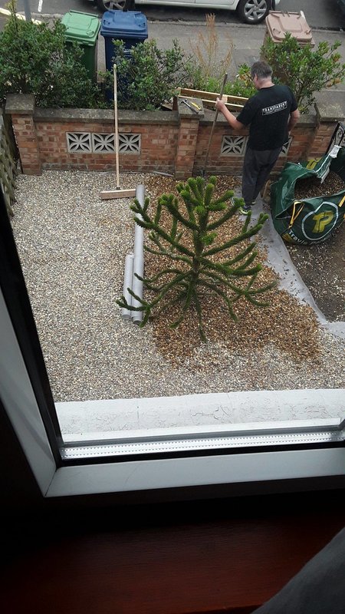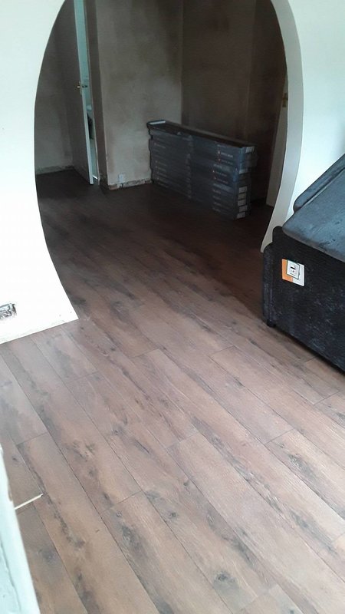raggamuffin
Member
- Gender
- Male
- Guildcard
- 42017662
AKA the molecular mass of asbestos
The 5 places they tested the Artex downstairs all tested positive for Chrysotile. Whilst this might sound like a secret ingredient in an energy drink it unfortunately is the precursor to mounting costs for renovating downstairs.
We've got one of the builders visiting tomorrow to see what's what. Some might be able to be plastered over, some might need removing.
Personally if the cost isn't too steep I'd rather get the whole lot removed. I don't want to take any chances with Senor Asbestos and his sidekick Asbestosis. Whilst the asbestos content is very small and the vast majority of cases of asbestos related illness are due to repeated exposure to high levels of particles - I'd rather not take any chances.
They've advised us the company they use could get it done in a day and we wouldn't even have to vacate the house. When the renovation work begins we'll be setting up camp upstairs. I've re-arranged holiday time off work and I'm also working 3 days from home. That way we're hoping Kes won't be too unnerved by all the banging and crashing going on downstairs.
Adding on the asbestos removal to the list of jobs to get completed might push back the final date for completion. We'll probably know the dates by Thursday or Friday.
Ed
The 5 places they tested the Artex downstairs all tested positive for Chrysotile. Whilst this might sound like a secret ingredient in an energy drink it unfortunately is the precursor to mounting costs for renovating downstairs.
We've got one of the builders visiting tomorrow to see what's what. Some might be able to be plastered over, some might need removing.
Personally if the cost isn't too steep I'd rather get the whole lot removed. I don't want to take any chances with Senor Asbestos and his sidekick Asbestosis. Whilst the asbestos content is very small and the vast majority of cases of asbestos related illness are due to repeated exposure to high levels of particles - I'd rather not take any chances.
They've advised us the company they use could get it done in a day and we wouldn't even have to vacate the house. When the renovation work begins we'll be setting up camp upstairs. I've re-arranged holiday time off work and I'm also working 3 days from home. That way we're hoping Kes won't be too unnerved by all the banging and crashing going on downstairs.
Adding on the asbestos removal to the list of jobs to get completed might push back the final date for completion. We'll probably know the dates by Thursday or Friday.
Ed


